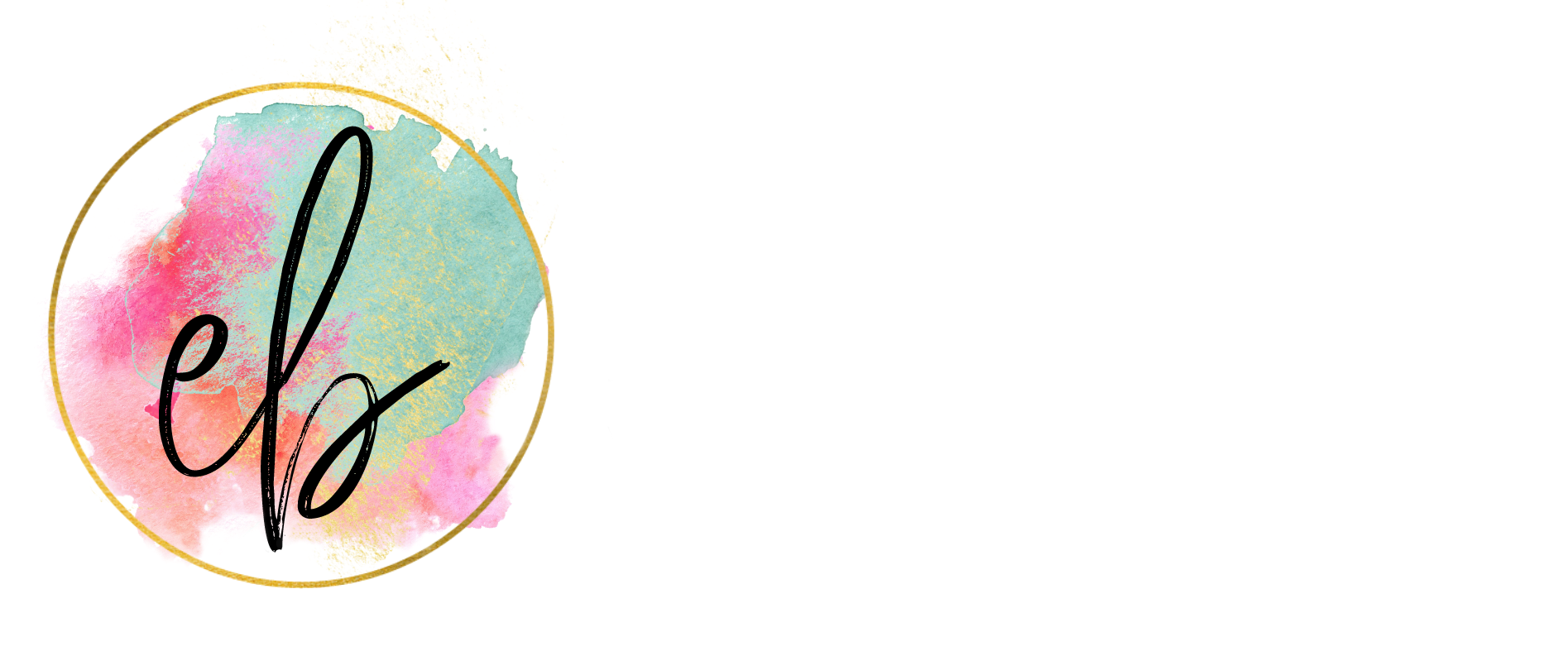


Listing Courtesy of: IRES LLC / Coldwell Banker Realty / Jillian Fowler - Contact: 3038842032
4475 Laguna Pl 316 Boulder, CO 80303
Pending (40 Days)
$680,000
MLS #:
1005293
1005293
Taxes
$3,994(2022)
$3,994(2022)
Type
Townhouse
Townhouse
Year Built
1981
1981
Style
Spanish
Spanish
Views
Foothills View
Foothills View
School District
Boulder Valley Dist Re2
Boulder Valley Dist Re2
County
Boulder County
Boulder County
Community
Villa Del Prado Condos
Villa Del Prado Condos
Listed By
Jillian Fowler, Coldwell Banker Realty, Contact: 3038842032
Source
IRES LLC
Last checked Apr 27 2024 at 5:55 PM GMT+0000
IRES LLC
Last checked Apr 27 2024 at 5:55 PM GMT+0000
Bathroom Details
- Full Bathrooms: 2
- 3/4 Bathroom: 1
Interior Features
- Gas Range/Oven
- Dishwasher
- Refrigerator
- Disposal
- Microwave
- Loft
- Laundry: Washer/Dryer Hookups
- Washer
- Dryer
- Windows: Window Coverings
- Walk-In Closet(s)
Kitchen
- Luxury Vinyl Floor
Subdivision
- Villa Del Prado Condos
Lot Information
- Curbs
- Gutters
- Sidewalks
- Fire Hydrant Within 500 Feet
Property Features
- Fireplace: Living Room
Heating and Cooling
- Forced Air
- Ceiling Fan(s)
- Central Air
Homeowners Association Information
- Dues: $753/Monthly
Exterior Features
- Roof: Tile
Utility Information
- Utilities: Electricity Available, Natural Gas Available, Cable Available
- Sewer: City Sewer
School Information
- Elementary School: Eisenhower
- Middle School: Manhattan
- High School: Fairview
Garage
- Garage
Stories
- 2
Living Area
- 2,035 sqft
Additional Listing Info
- Buyer Brokerage Commission: 2.50
Location
Disclaimer: Updated: 4/27/24 10:55 Information source: Information and Real Estate Services, LLC. Provided for limited non-commercial use only under IRES Rules © Copyright IRES. Terms of Use: Listing information is provided exclusively for consumers personal, non-commercial use and may not be used for any purpose other than to identify prospective properties consumers may be interested in purchasing. Information deemed reliable but not guaranteed by the MLS.





Description